CEI Materials Aids Architects In First Dual-Branded Hotel In Waltham
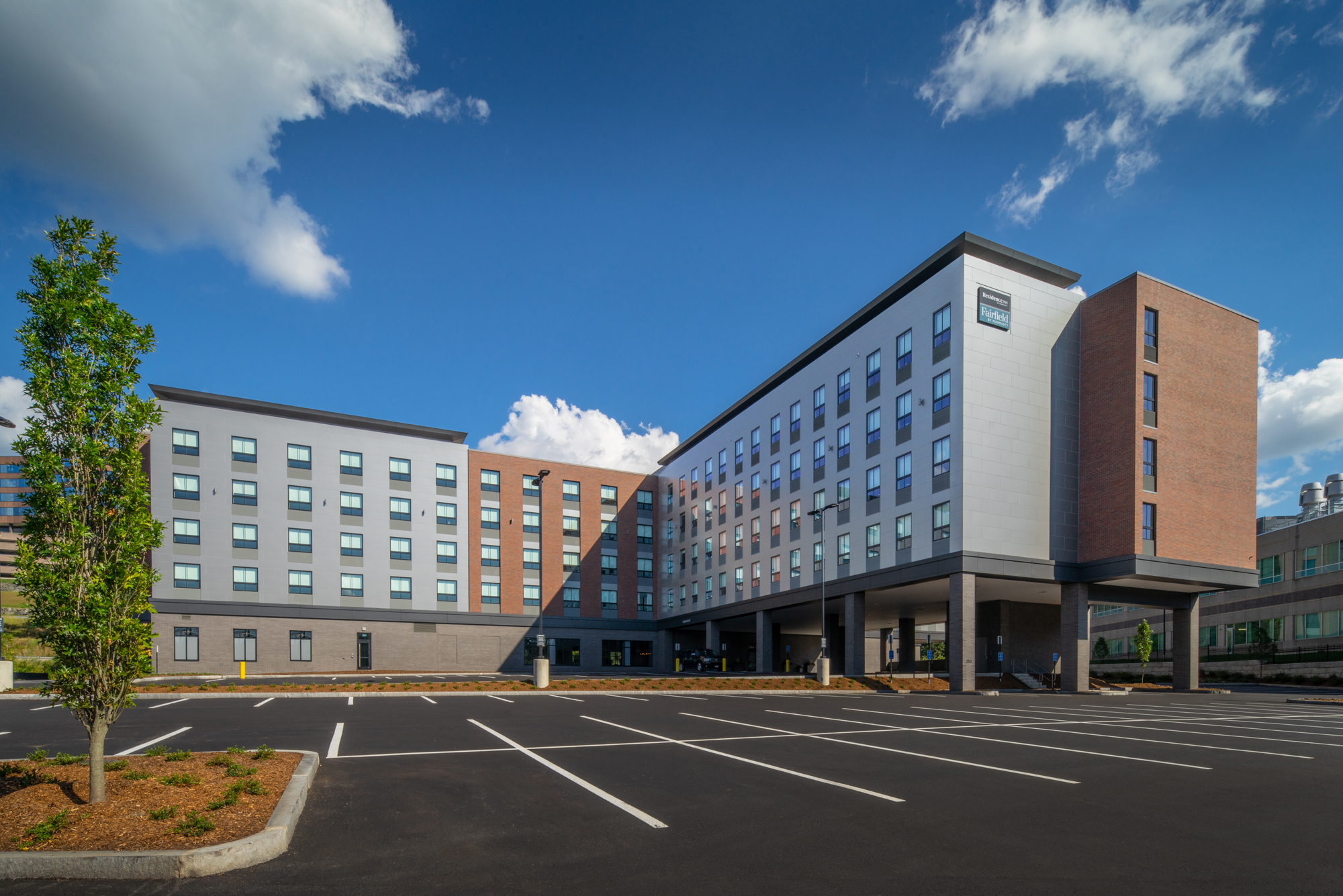
| Project Name: | Residence Inn/Fairfield Inn & Suites by Marriott Boston Waltham |
| Location: | Waltham, MA |
| Architect/General Contractor: | PROCON, Inc. |
| Development: | XSS Hotels |
| Management: | Colwen Hotels |
| CEI Materials System: | W5000 |
| Products: | MCM |
| Photography: | All Photography courtesy of Residence Inn/Fairfield Inn & Suites by Marriott Boston Waltham and JS Photography |
At 250 Second Avenue in Waltham, MA sits the new dual-brand hotel, the Residence Inn/Fairfield Inn & Suites by Marriott. Developed by XSS Hotels, and managed by Colwen Hotels, the building features a five-story hotel over 117,000 square feet. Just outside of Boston, PROCON served as designer and construction manager of the project.
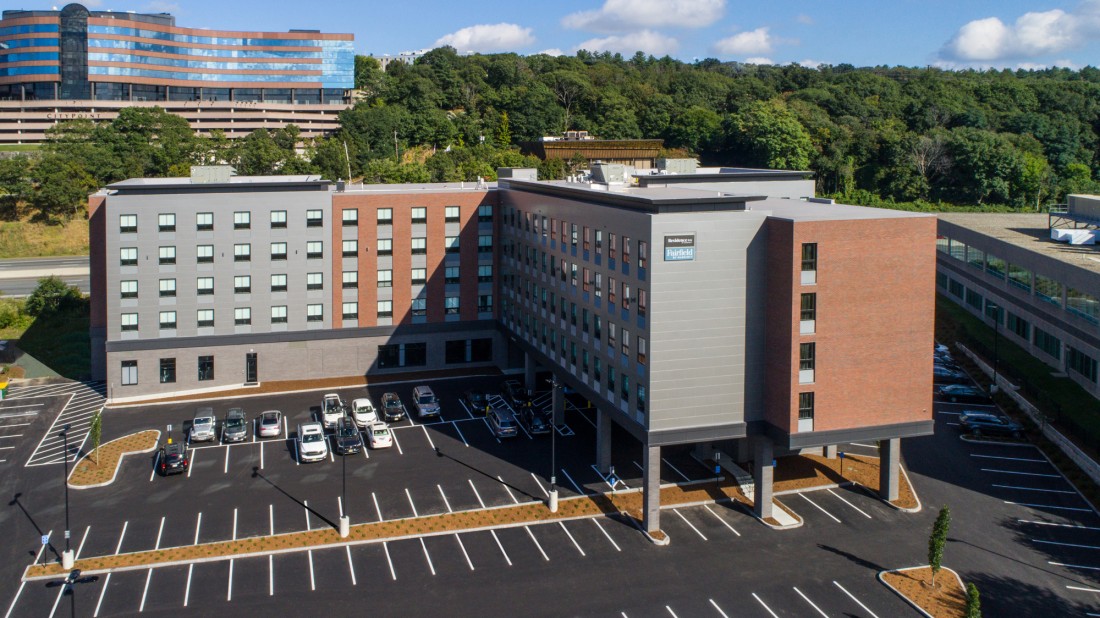 Photograph courtesy of Residence Inn/Fairfield Inn & Suites by Marriott Boston Waltham and JS Photography
Photograph courtesy of Residence Inn/Fairfield Inn & Suites by Marriott Boston Waltham and JS Photography
XSS Hotels have dominated the New England hospitality market since 1997, in an article with NEREJ, principal Leo Xarras describes, “This is the first time we have offered a Residence Inn and Fairfield Inn together and we are working closely with Marriott on the blended lobby design to ensure a seamless experience for both customers.”
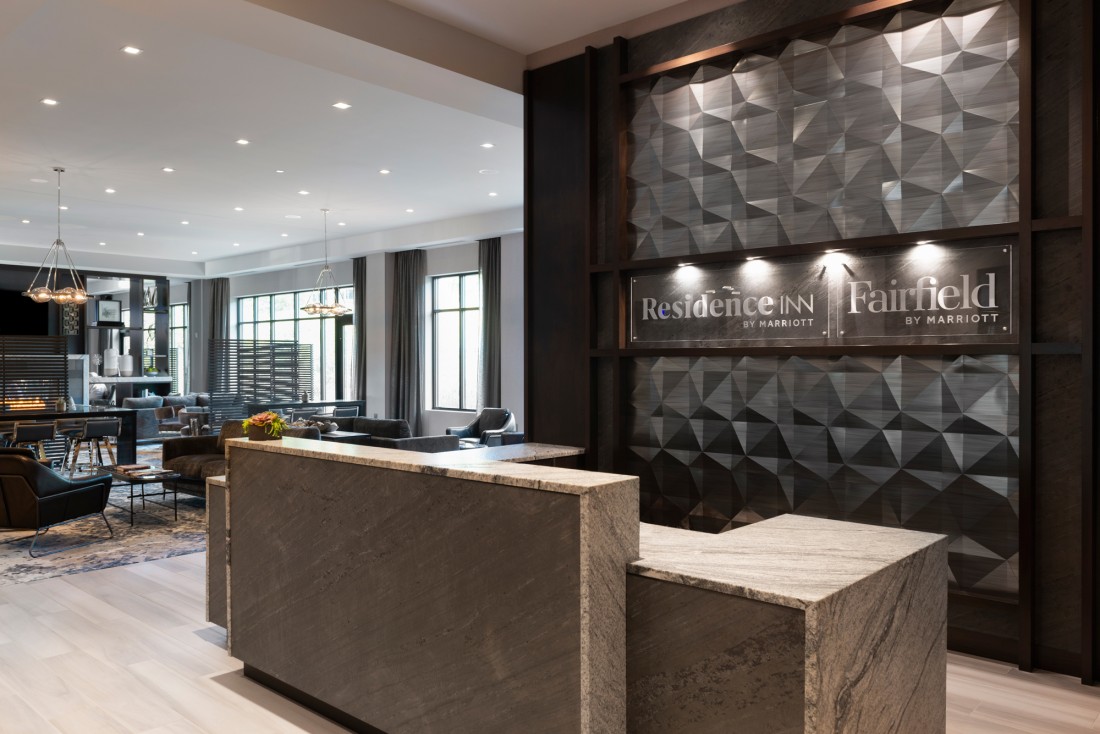 Photograph courtesy of Residence Inn/Fairfield Inn & Suites by Marriott Boston Waltham and JS Photography
Photograph courtesy of Residence Inn/Fairfield Inn & Suites by Marriott Boston Waltham and JS Photography
This is the first dual-branded hotel by XSS Hotels with plans to create a series of these hotels across Boston and one in New York. Mark Stebbins, also a principal at XSS Hotels explains, “Dual-branded properties are the future of the industry.” This is because hotel guests have the abilities to choose different brands under a single roof, which creates more efficient hospitality construction.
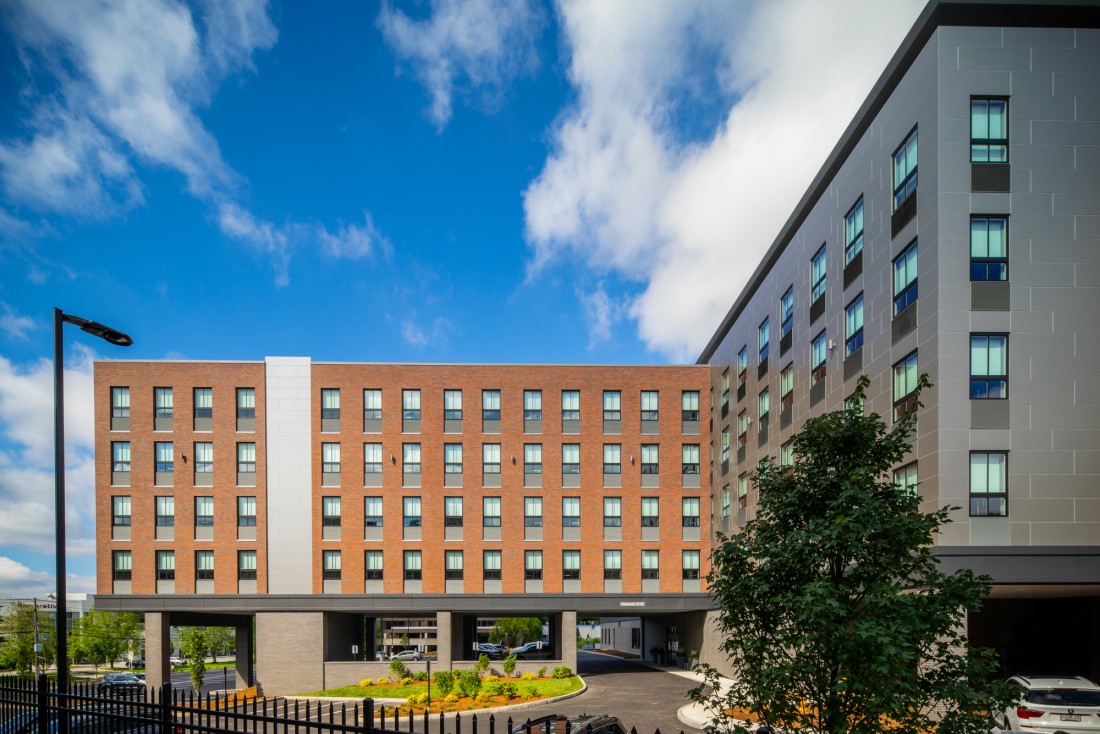 Photograph courtesy of Residence Inn/Fairfield Inn & Suites by Marriott Boston Waltham and JS Photography
Photograph courtesy of Residence Inn/Fairfield Inn & Suites by Marriott Boston Waltham and JS Photography
On a typical weekend in Waltham it is said that the city accommodates over 1,700 businesspeople, with the addition of this new branded hotel that number should only increase. The dual-hotel features suites from floor two-five where shorter stays are booked with the Fairfield Inn portion and longer stays are booked within the Residence Inn where the suites features fully-equipped kitchens.
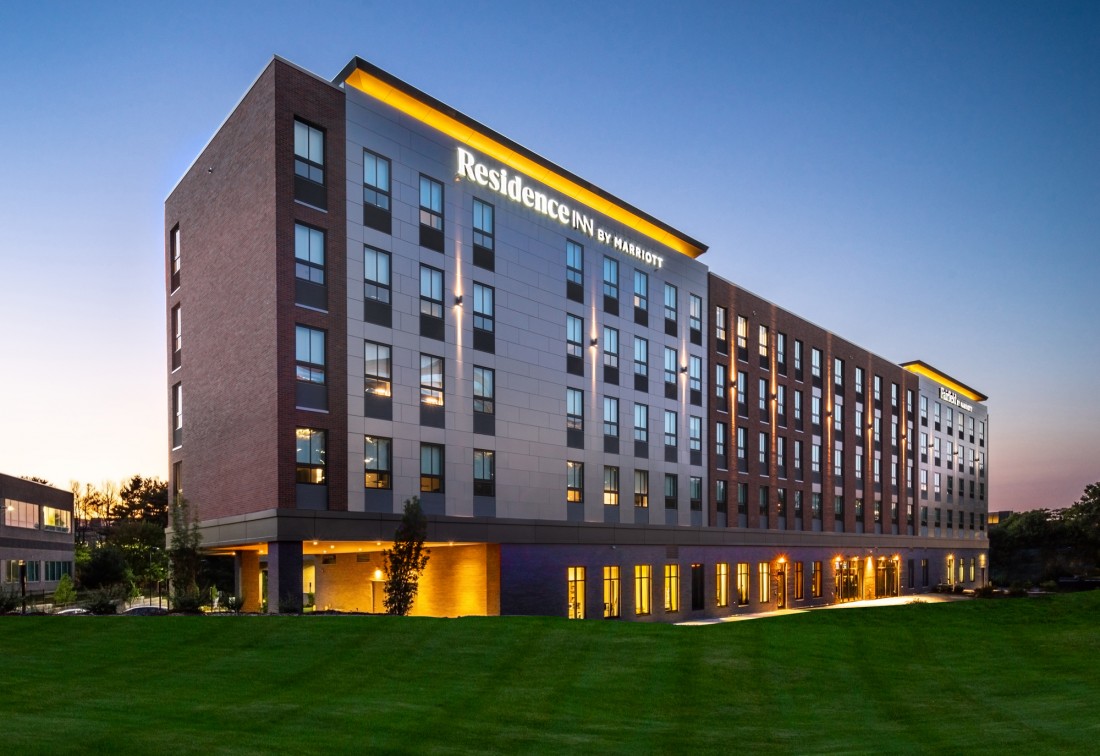 Photograph courtesy of Residence Inn/Fairfield Inn & Suites by Marriott Boston Waltham and JS Photography
Photograph courtesy of Residence Inn/Fairfield Inn & Suites by Marriott Boston Waltham and JS Photography
The hotel’s façade is the usual shared wall space exterior where intricate brickwork is juxtaposed by metal composite panels. The metal accents offer fluidity into the modern interior where the hotel features the latest in luxury amenities.
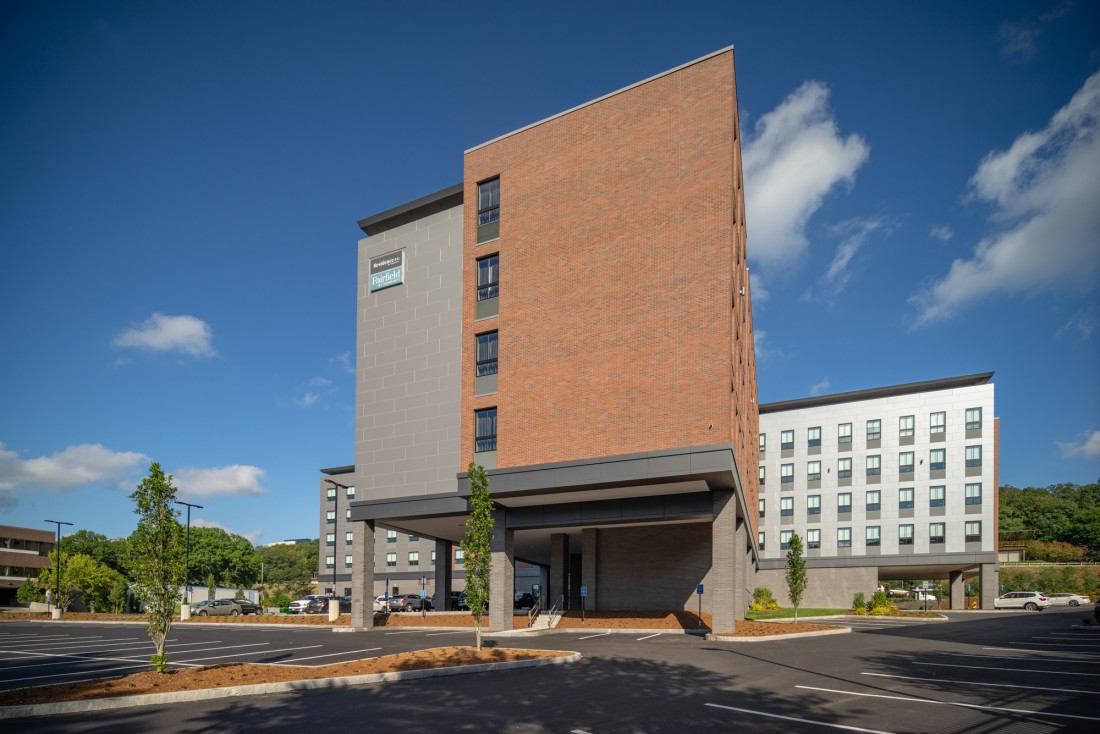 Photograph courtesy of Residence Inn/Fairfield Inn & Suites by Marriott Boston Waltham and JS Photography
Photograph courtesy of Residence Inn/Fairfield Inn & Suites by Marriott Boston Waltham and JS Photography
The stylistic hotel consists of over 30,000 square feet of aluminum composite material fabricated by CEI Materials for the project, utilizing the W5000 Route & Return Silicone Joint Panel System. This system offers a weather tight economical assembly utilizing a closed cell backer rod, structural silicone joint and hidden fasteners.





.png)
